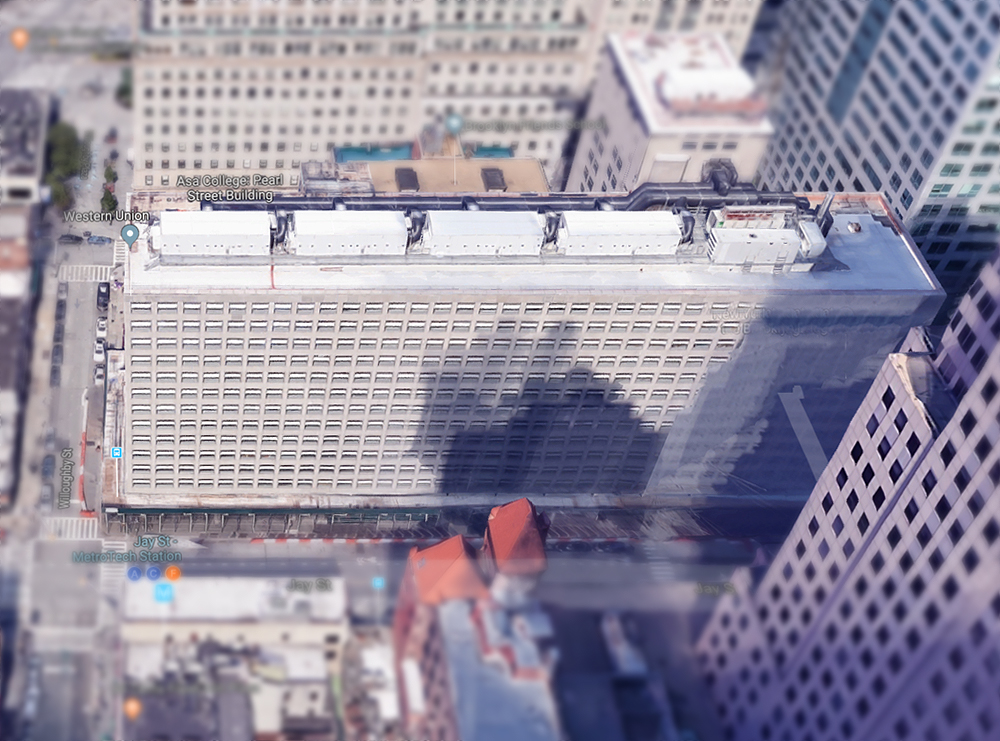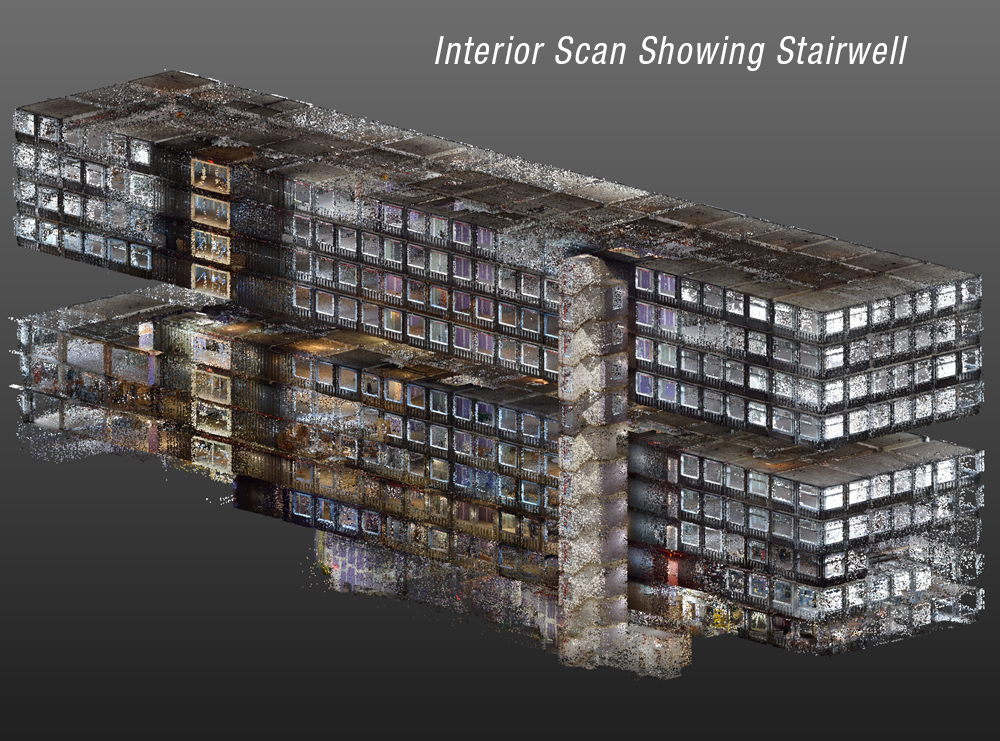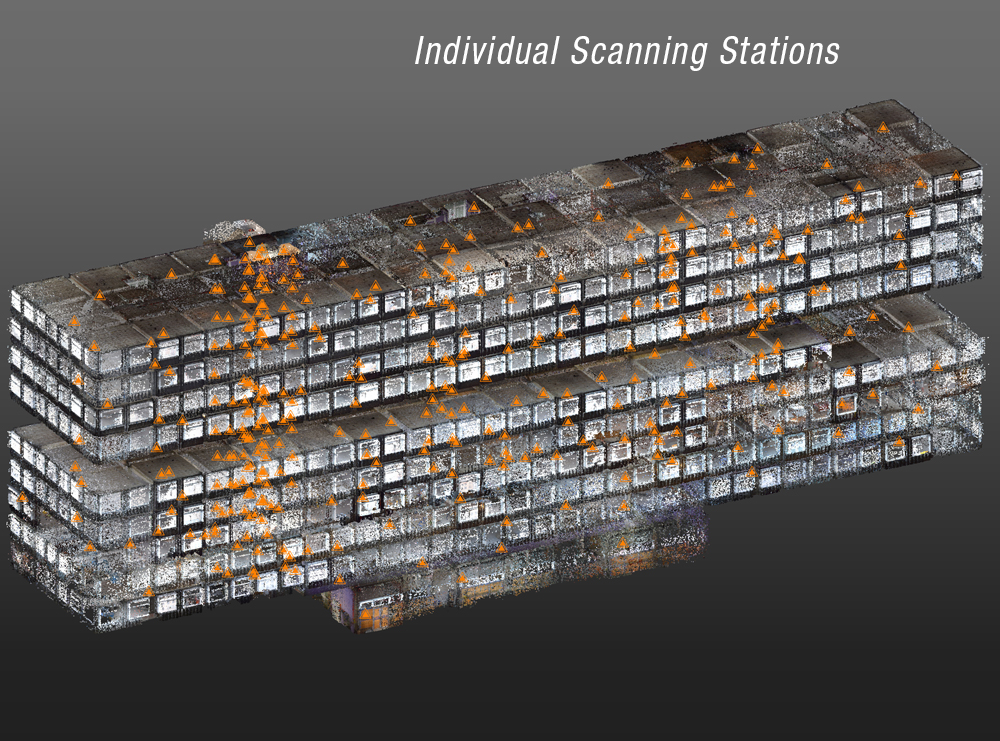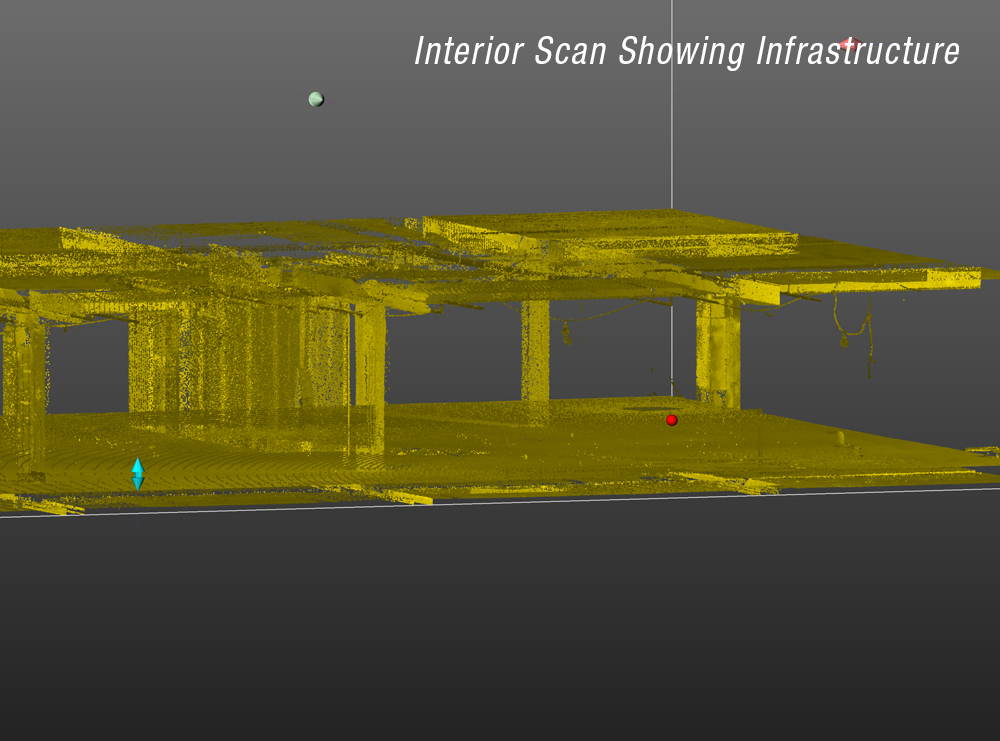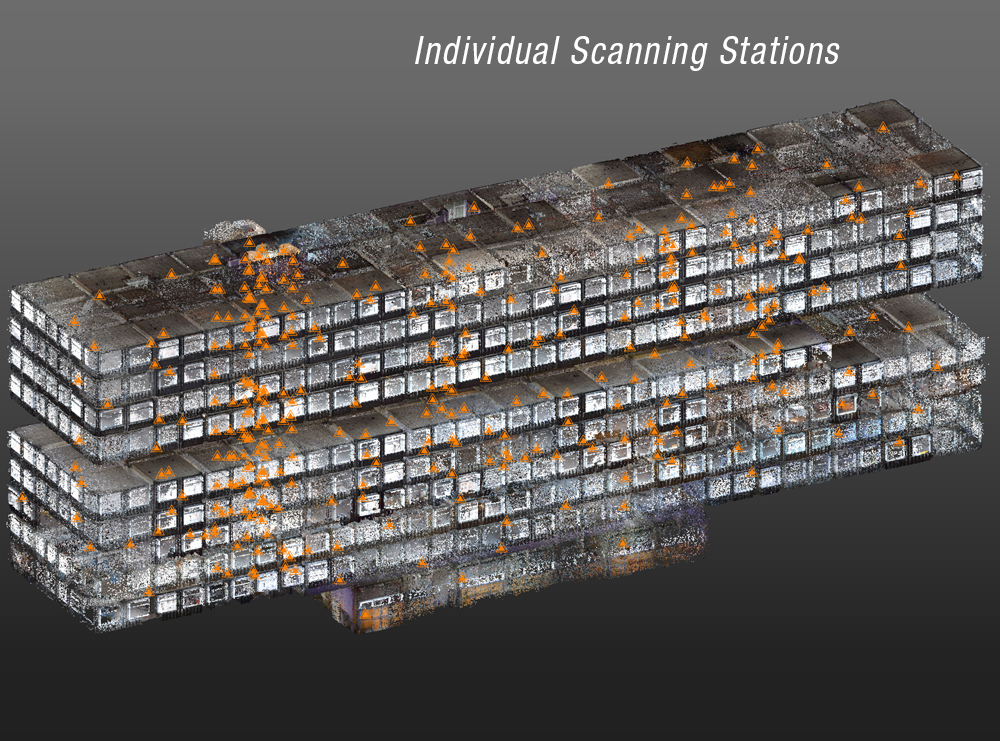3D Scanning Projects
Manhattan NY – Gothic Revival Church
Huntington NY – Roadway Utility Upgrade
Manhattan, NY – Mixed Use Building Renovation
Lower East Side New York – Infrastructure Upgrades
Rahway, New Jersey – Infrastructure Updates
Brooklyn, NY – Scan 11 Story Building for Remodeling Project
King of Prussia, PA – Scan Aldi Grocery Store Infrastructure
Selected Project
Brooklyn, NY – Scan 11 Story Building for Remodeling Project
Industry Segment: Commercial Real Estate
Project: 3D Scanning
Site Location: Brooklyn, NY
Summary of Work: Purpose/Use – Our work helped the client obtain a model of an eleven- floor building to support a renovation plan. DPK scanned 7 designated floors of an 11-story building – approximately 250,000 sq. ft. The scanned data was processed utilizing 3D software to form a unified point cloud. The client required an aggressive schedule which DPK maintained due to the speed and efficiency of 3D Scanning.
Specific Process:
- Individual scanning station set-ups were utilized throughout the building (click through images above for the slide featuring orange triangles. These triangles illustrate where each scan station was positioned).
- All field data was downloaded and processed at DPK. The data was cleared of extraneous elements, such as minor obstructions, and registered into a point cloud.
- DPK proposed an Autocad modelled deliverable of the interior of the building that consisted of walls, floors, ceilings, visible structures, windows, doorways and stairways. Additionally, major features such as ductwork, utility lines, etc., were also offered.
Deliverables: A comprehensive point cloud compatible with Autodesk Recap software.
Established in 1999, DPK Consulting is a professional land surveying firm with a deep platform of high-value services, including Construction, Commercial, Environmental and 3D Laser scanning.
For more information about DPK, or to request a quote, call 732-764-0100, or visit DPKconsulting.net
Brooklyn, NY – Scan 11 Story Building for Remodeling Project
Industry Segment: Commercial Real Estate
Project: 3D Scanning
Site Location: Brooklyn, NY
Summary of Work: Purpose/Use – Our work helped the client obtain a model of an eleven- floor building to support a renovation plan. DPK scanned 7 designated floors of an 11-story building – approximately 250,000 sq. ft. The scanned data was processed utilizing 3D software to form a unified point cloud. The client required an aggressive schedule which DPK maintained due to the speed and efficiency of 3D Scanning.
Specific Process:
- Individual scanning station set-ups were utilized throughout the building (click through images above for the slide featuring orange triangles. These triangles illustrate where each scan station was positioned).
- All field data was downloaded and processed at DPK. The data was cleared of extraneous elements, such as minor obstructions, and registered into a point cloud.
- DPK proposed an Autocad modelled deliverable of the interior of the building that consisted of walls, floors, ceilings, visible structures, windows, doorways and stairways. Additionally, major features such as ductwork, utility lines, etc., were also offered.
Deliverables: A comprehensive point cloud compatible with Autodesk Recap software.
Established in 1999, DPK Consulting is a professional land surveying firm with a deep platform of high-value services, including Construction/Commercial, Environmental and 3D Laser scanning. For more information about DPK, or to request a quote, call 732-764-0100, or visit DPKconsulting.net


