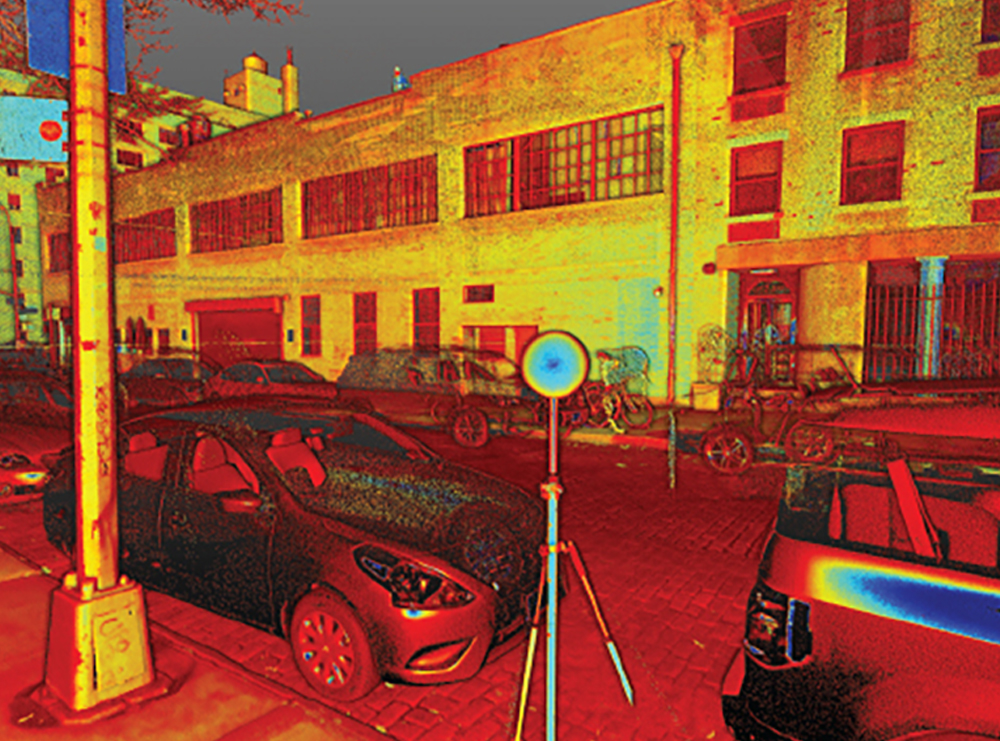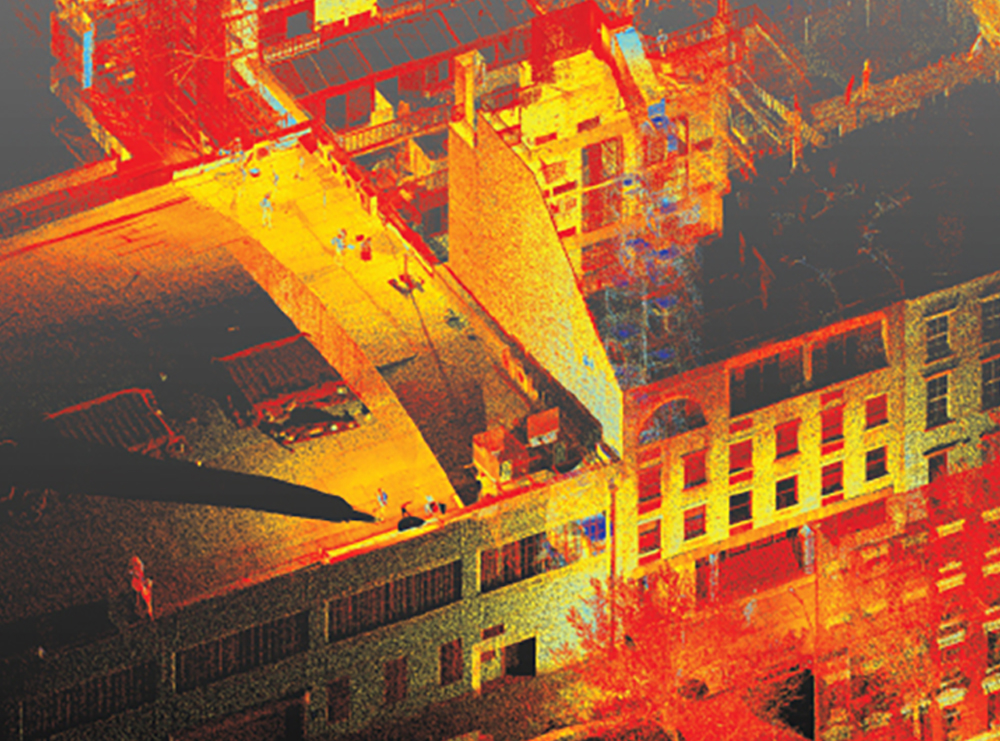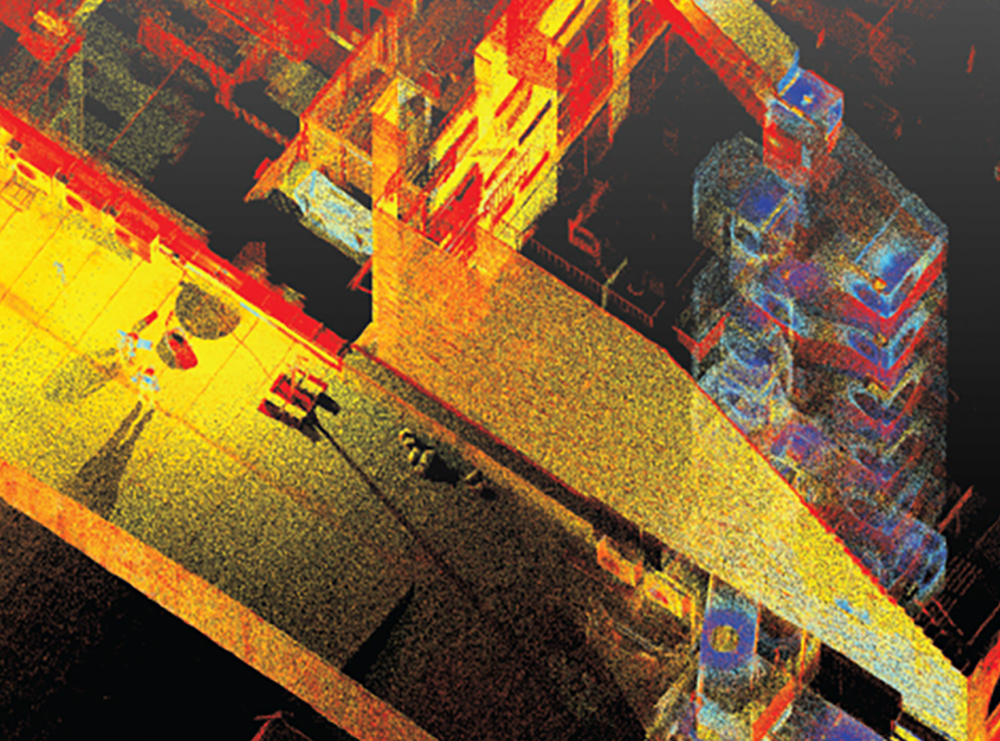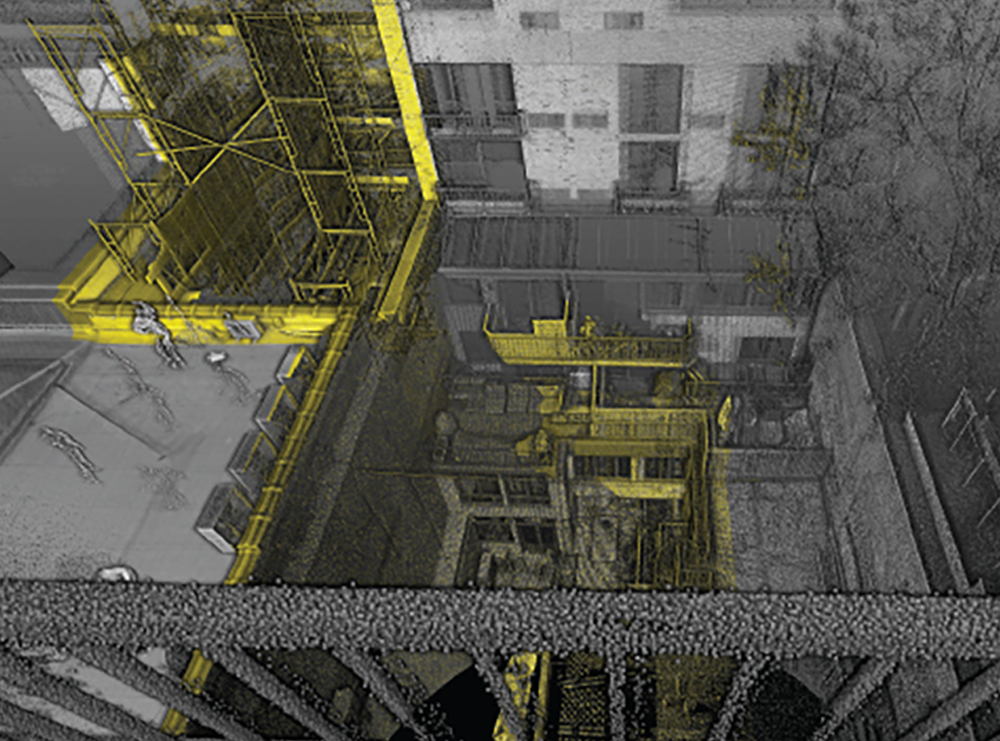3D Scanning Projects
Manhattan NY – Gothic Revival Church
Huntington NY – Roadway Utility Upgrade
Manhattan, NY – Mixed Use Building Renovation
Lower East Side New York – Infrastructure Upgrades
Rahway, New Jersey – Infrastructure Updates
Brooklyn, NY – Scan 11 Story Building for Remodeling Project
King of Prussia, PA – Scan Aldi Grocery Store Infrastructure
Selected Project
Manhattan, NY – Mixed Use Building Renovation
Industry Segment: Architectural Planning
Project: Building Renovation
Site Location: New York, NY
Summary of Work: 3D scanning was utilized to map exterior facades and interior floor plans of a large and unique mixed use (commercial and residential) building in New York.
Specific Process:
- DPK scanned all specified building exteriors.
- A topographic survey was created for a rear yard associated with the residential segment of the building.
- Interior scans were performed to determine floor elevations for all floors based on stairway landing elevations.
Deliverables: Exterior Facade
Topographic Survey
Interior Floor Elevation Verification
Established in 1999, DPK Consulting is a professional land surveying firm with a deep platform of high-value services, including Construction, Commercial, Environmental and 3D Laser scanning.
For more information about DPK, or to request a quote, call 732-764-0100, or visit DPKconsulting.net
Manhattan, NY – Mixed Use Building Renovation
Industry Segment: Architectural Planning
Project: Building Renovation
Site Location: New York, NY
Summary of Work: 3D scanning was utilized to map exterior facades and interior floor plans of a large and unique mixed use (commercial and residential) building in New York.
Specific Process:
- DPK scanned all specified building exteriors.
- A topographic survey was created for a rear yard associated with the residential segment of the building.
- Interior scans were performed to determine floor elevations for all floors based on stairway landing elevations.
Deliverables: Exterior Facade
Topographic Survey
Interior Floor Elevation Verification
Established in 1999, DPK Consulting is a professional land surveying firm with a deep platform of high-value services, including Construction, Commercial, Environmental and 3D Laser scanning.
For more information about DPK, or to request a quote, call 732-764-0100, or visit DPKconsulting.net





